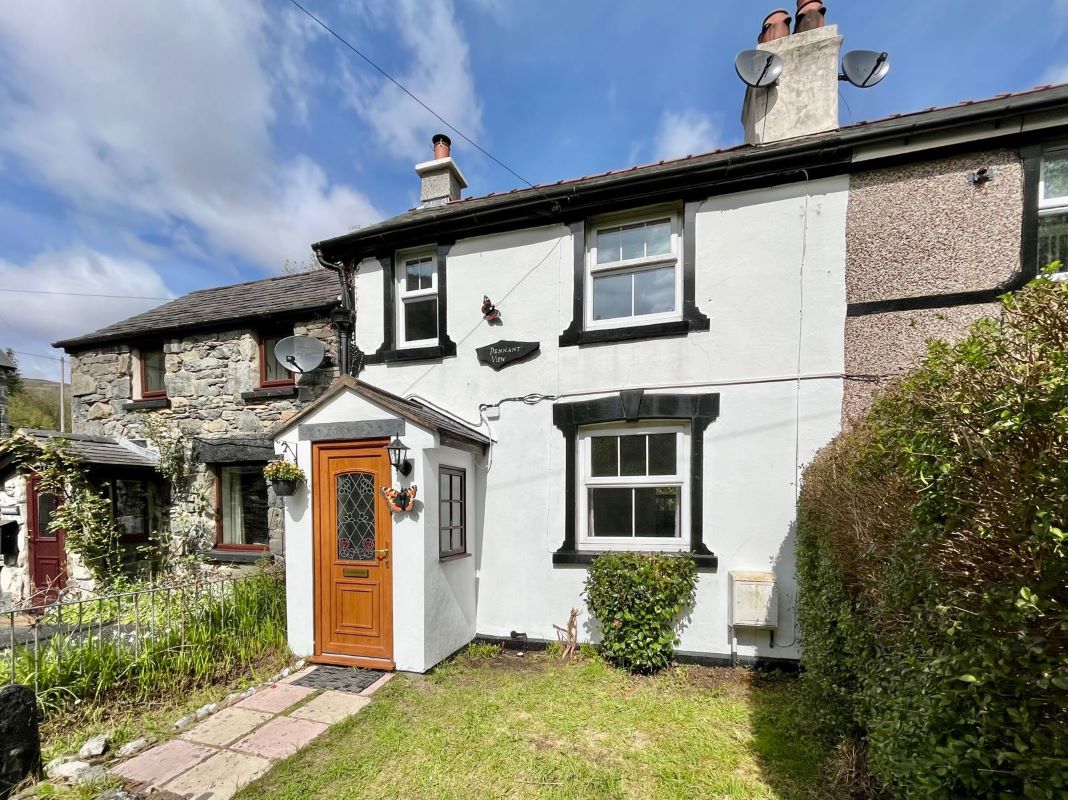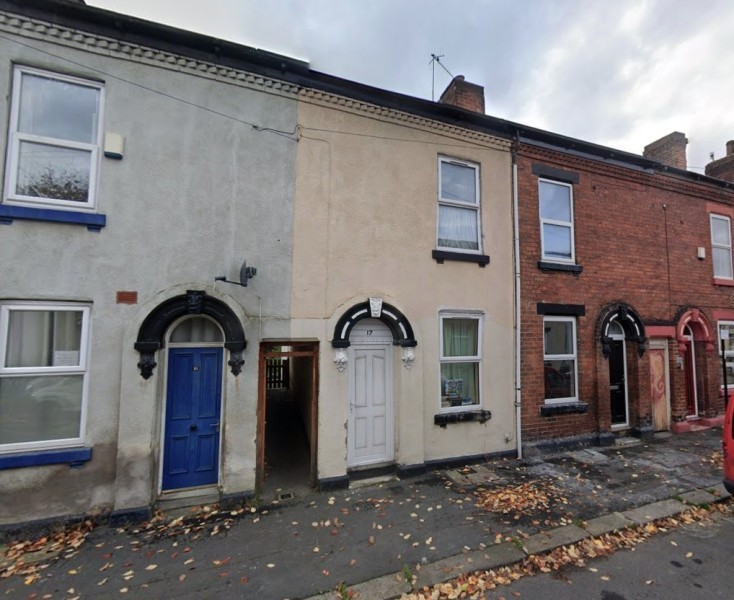
Lot 130 - 23 Mosley Walk
Address
23 Mosley Walk, Infirmary Waterside, Blackburn, BB2 3RJ, England
Auction date
17 Jun 2025
Guide price
£100,000
Type
House
Tenure
Leasehold
EPC Rating
C
Auctioneer
Savills
Description
This semi-detached house features three bedrooms and offers off-road parking alongside a rear garden. It is well-maintained and available for immediate occupation, making it conveniently located near transport links and amenities.
Last update: 13 Jun 2025
Similar property auctions:

2 bedroom semi detached house in Droitwich
84 Vines Lane, Droitwich, Worcestershire, WR9 8LT, England
A vacant freehold back to back semi detached property with views over the River Salwarp.
Auction Date
10 Jul 2025
Guide Price
£99,000

45 Southdale Road
45 Southdale Road, Carlton, Nottingham, NG4 1EU, England
This mid terrace house features three bedrooms and is set in a prime location in Carlton, close to the town center. The property has both front and rear gardens but requires refurbishment. There is also potential for an extension, subject to necessary consents.
Auction Date
17 Jun 2025
Guide Price
£90,000

Lot 130 - 23 Mosley Walk
23 Mosley Walk, Infirmary Waterside, Blackburn, BB2 3RJ, England
This semi-detached house features three bedrooms and offers off-road parking alongside a rear garden. It is well-maintained and available for immediate occupation, making it conveniently located near transport links and amenities.
Auction Date
17 Jun 2025
Guide Price
£100,000

6 Buckley Crescent
6 Buckley Crescent, Thornton-Cleveleys, FY5 1RH, England
A three bedroom end of terrace house that requires refurbishment. It has benefits such as a driveway, garage, and front and rear gardens. The property is well situated for access to Thornton-Cleveleys seafront, and there is potential for extension, subject to necessary consents. The property is vacant.
Auction Date
17 Jun 2025
Guide Price
£90,000

Pennant View, Trefriw, Gwynedd, LL27 0NX
Pennant View, Trefriw, Gwynedd, LL27 0NX, Wales
Entrance Porch - Timber effect UPVC double glazed front door with timber and glazed side windows, tiled floor. Leading to: Living Room - 4.1m x 3.49m. Feature fireplace with tiled surround and hearth, radiator, shelving, integrated cupboard space with shelving, stairs leading to first floor level. Doorway to: Kitchen/Diner - 3.43m x 3.03m. Fitted range of wall and base units with complimentary worktops, single drainer steel sink unit with mixer tap, space for cooker, space and plumbing for automatic washing machine, UPVC double glazed window overlooking rear of property, radiator, timber effect flooring, wall mounted central heating and hot water boiler, entrance to garden via UPVC double glazed door. Bathroom - 1.33m x 1.94m. 3 piece suite comprising paneled bath with shower overhead, wash hand basin with tiled splashback, low level wc, radiator, timber effect flooring, storage cupboard with shelving, timber and glazed Velux style skylight, decorative wall tiling, extractor fan, mirror fronted medicine cabinet.
Auction Date
28 Aug 2025
Guide Price
£100,000

17 Langdon Street, Sheffield, South Yorkshire, S11 8BH
17 Langdon Street, Sheffield, South Yorkshire, S11 8BH, England
A freehold three-bedroom terrace property needing general modernisation and refurbishment throughout. It features gas central heating and double glazing, with a lounge, dining room, and kitchen on the ground floor. The first floor includes two bedrooms and a bathroom, while the second floor introduces a third bedroom with an en-suite W.C. A courtyard-style garden is located at the rear with ample on-street parking available.
Auction Date
30 Jul 2025
Guide Price
£110,000